Creative design has an important part to play in the Faith. There’s a small army of creative Baha’is who labour hard to communicate the message of the Faith on screen and paper. The Designing the Faith series showcases some of their ingenious work in film, fashion, the internet, architecture and more.
In the second part of the series, we look at architecture.
Armed with pencils, paper and AutoCAD, Baha’i architects set out to design buildings that are not merely spaces for interaction with friends, institutions and God, but also seek to embody spiritual principles.
The designs of the Baha’i Houses of Worship reflect local cultural influences. The House of Worship in Germany blends the Bauhaus and European post-war styles. The Samoan House of Worship captures the simplicity of life in the tropics. The Wilmette Temple displays symbols of Native American traditions alongside the star of David and the cross.
Beyond the Houses of Worship, however, are numerous lesser-known gems of Baha’i architecture.
Tasmania Baha’i Centre of Learning
Architect Stuart Mckenzie-Hall has been lauded for his ecologically sustainable design for the Tasmanian Baha’i Centre of Learning. The interior is just as stunning as its exterior – make sure to check out the photos on the Baha’i Centre of Learning website!
Interior Cladding in Wilmette Temple
The principal architect of the House of Worship in Wilmette, Louis Bourgeois, passed away before he could finish his designs for the interior of the structure. Alfred Shaw was hired to complete the job and crafted this interior detailing and ornaments.
San Francisco Baha’i Center
This fine example of art deco architecture was originally built as the Independent Order of Foresters lodge in 1930 by Harold Stoner. The Baha’i community of San Francisco is indeed very fortunate – today, the lodge’s facade encloses the local Baha’i center.
Proposed Plans for the Tehran Temple
In the early 70s, the Universal House of Justice commissioned Quinlan Terry to design a House of Worship for Tehran. His design, which features the use of Islamic elements, would have a dome larger than that of St. Paul’s Cathedral. While a site for the Temple has been selected, its construction is currently impossible.
School of Nations Macau
Amidst the sprawl of casinos in Macau rises the new building of the Baha’i-inspired School of Nations. The building was designed by Robarts Architects, a team led by two long-time pioneers to China, Adam and Karyn Robarts.
Northern Virginia Baha’i Centre
Hossein Amanat, the godfather of modern Baha’i architecture, didn’t stop his work with design after the iconic Azadi Tower, the Arc and the Samoan temple. The Northern Virginia Baha’i Centre is one of his more recent creations and includes a host of facilities for community activities, including a 400-person auditorium.
What are your favorite examples of Baha’i architecture? Share in the comments!
Posted by
Neysan has a mission to help bring ingenious design to the Baha'i community. In his free time, he studies urban planning in the German capital.








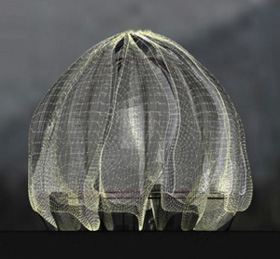
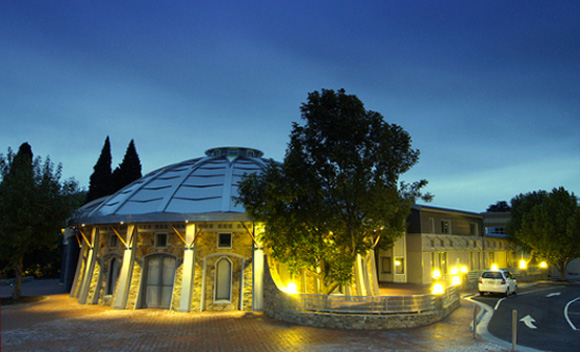
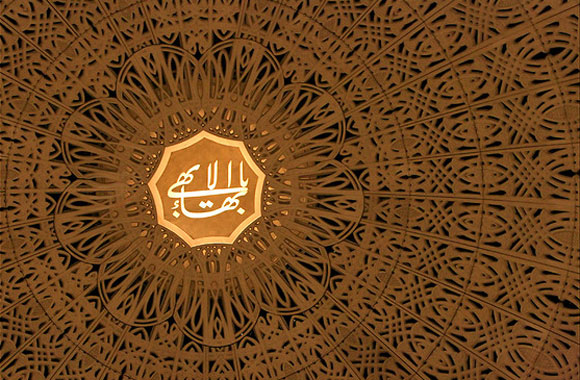
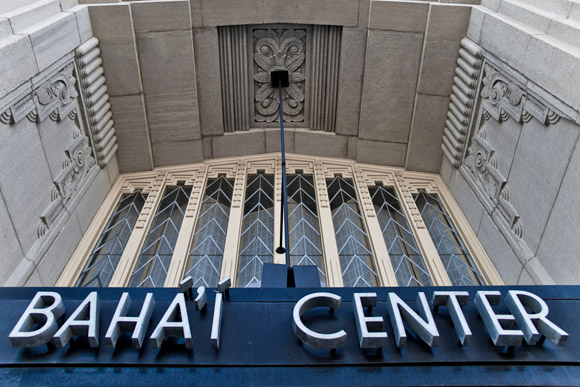
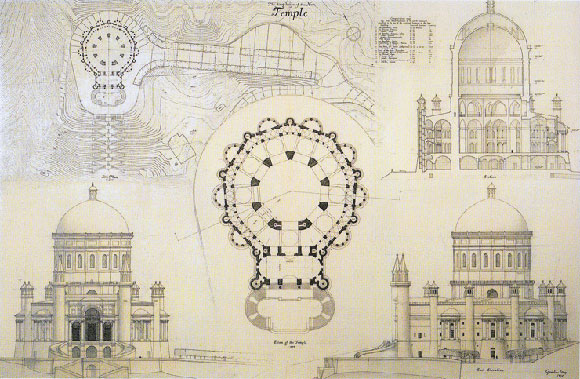
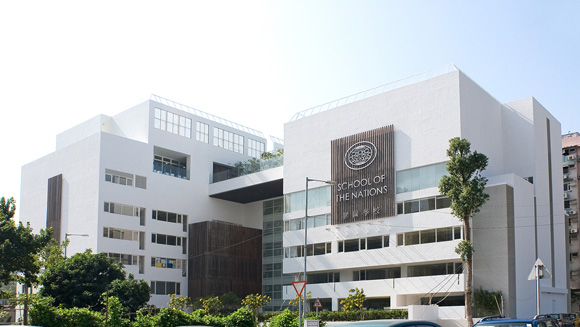
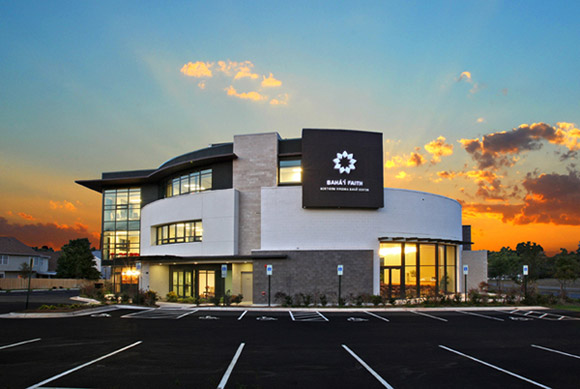




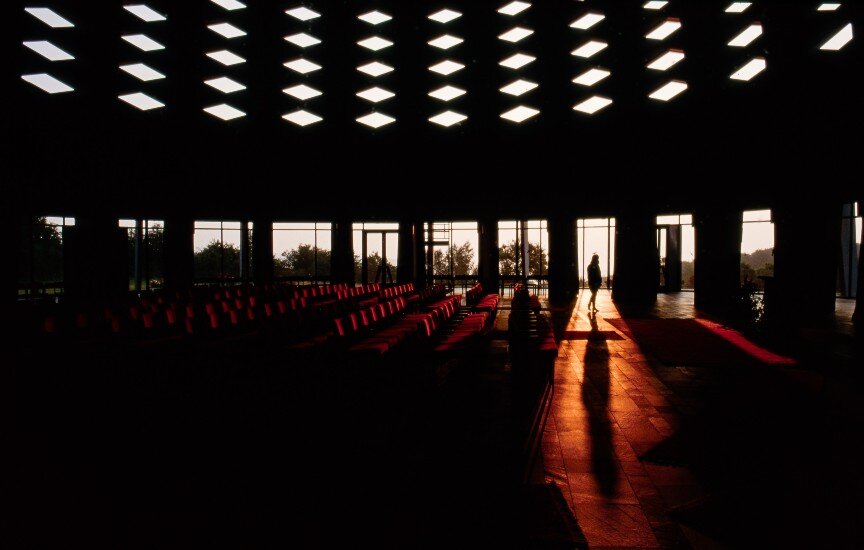


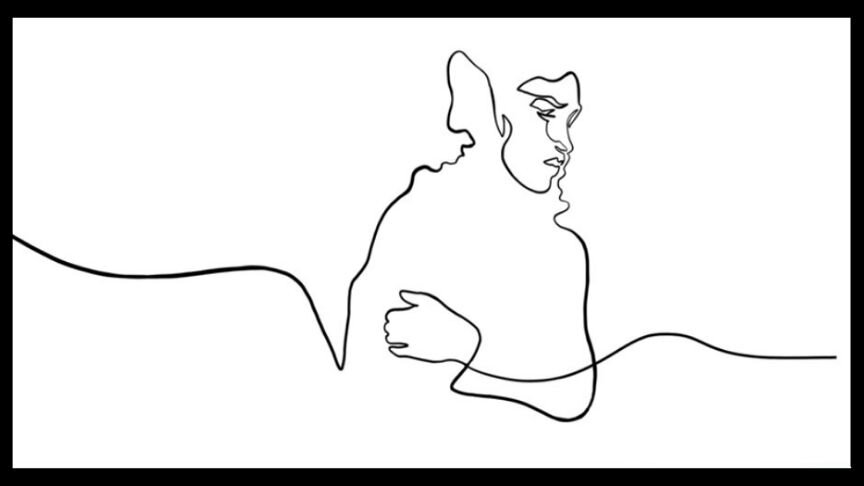























Inspirative post Neysan, i like design of “Tehran Temple”. One word fantastic!
MiselD. (July 7, 2011 at 6:26 PM)
Awesome buildings & designs! I can’t wait for the Chilean House of Worship to be built! Great article Naysan!
Shamim Bina (July 7, 2011 at 6:01 PM)
[…] the hook. He flew his camera hundreds of meters above ground to show the world the perfection of Mr. Fariborz Sahba’s work on the House of Worship in […]
Designing the Faith: Photography | Baha'i Blog (August 8, 2011 at 8:58 AM)
[…] http://bahaiblog.net/2011/07/06/designing-the-faith-architecture/ […]
HOW TO ATTAIN TRUE KNOWLEDGE? « Pukirahe's Blog (September 9, 2011 at 7:54 AM)
Yes, I agree with you about the glorious future of Baha’i-inspired architecture. For example:
The design concept of the Terraces for the Shrine of the Báb on Mount Carmel was originally provided by Mr. Faribourz Sahba, who is the designer of the Lotus Temple in India. He was also appointed by the UHJ as the Project Manager to oversee design of the Terraces and construction of the remaining buildings on the ARC.
Mr. Hussein Amanat, another Persian architect and a Baha’i, is the designer of Tehran’s Azadi Tower (his design of the tower was selected by an Iranian government-initiated competitive bidding process). He is also the architect/designer of the buildings of the ARC on mount Carmel, including the Seat of the Universal House of Justice, the Center for the Study of the Sacred Text and the Seat for the International Counselors.
Mr. Siamak Hariri, a Canadian-based Persian architect and Baha’i, is the designer of the Baha’i Temple of South America, which is presently under construction, located in Penalolen, Santiago, Chile.
Gary Kerns (March 3, 2015 at 11:07 PM)
Inspiring just by bringing together various outstanding examples of design architecture within the Baha’i community. I’m a book person, so I immediately thought what a wonderful coffee table book it would be to show the worldwide Baha’i community visually through its local, national and international architecture.
Gary L. Morrison (March 3, 2015 at 2:31 AM)
Great idea Gary, but should also be visually accessed on the web.
Maureen D. Page (March 3, 2015 at 9:37 AM)
Last summer I visited some cathedrals in Ireland. Although they were beautifully designed buildings they were all a little dark inside. So far I’ve visited three Baha’i temples, and I have found the opposite to be true. The use of natural light in each building gives them a more warm environment. The stainglass in the old cathedrals are nice to look at, but they really cut down on the natural light.
Stan Ritchie (March 3, 2015 at 9:50 PM)
A unique opportunity is now available to those who would like to collaborate with others in exploring ideas for Baha’i architecture. The Baha’i community of the virtual world Second Life has set up a “building platform” where people from all over the world can work together to design real world or virtual world Baha’i temple designs. See more about their efforts at http://virtual-bahai-world.org, or create an account in Second Life and teleport to the UUtopia region.
Peter (March 3, 2015 at 2:01 PM)
Palmanova (Refer to http://en.wikipedia.org/wiki/Palmanova:
A city-fortress in the shape of a nine-pointed star.
Palmanova was built during the renaissance, it imposed geometrical harmony and followed the idea that beauty reinforces the wellness of a society. Each road and move was carefully calibrated and each part of the plan had a reason for being. Each person would have the same amount of responsibility and land, and each person had to serve a specific purpose. The concentric shape was the most prominent design move, and had many reasons for being.
Gary Kerns (April 4, 2015 at 2:27 PM)
Thank you for this interesting article and the great pictures. Some feedback, if I may, with regards to some of the wording used, namely “Baha’i architecture” as in: “the godfather of modern Baha’i architecture.” First, there is no such thing as “Baha’i architecture”; there are Baha’i architects, projects designed for use by the Faith by Baha’is (and for that matter by individuals who are not members of the Baha’i community)–but it’s important not to create a label. Why? Because it is too hard to define, it doesn’t need to be defined and it can in fact be harmful if it gives the impression of exclusivity. It’s convenient to use labels like “Baha’i music” or “Baha’i architecture”, but in my view, we should take the trouble to type a few more words in order to be more accurate and open. Secondly, “godfather” is a term popularly associated with a notorious criminal organisation; its association with the architect or with the Baha’i Faith is less than desirable. Finally, it is clear that the writer admires Mr. Amanat, but again, in my view it’s important to refrain from setting up labels and instead to encourage humility when it comes to service to the Faith. It is important to think about the words we use; as Abdu’l-Baha stated: “Every word is endowed with a spirit, therefore the speaker or expounder should carefully deliver his words at the appropriate time and place, for the impression which each word maketh is clearly evident and perceptible.”
Looking forward to your future posts!
Donna (August 8, 2015 at 8:52 AM)
In my opinion, the Baha’is of North America need to have a “standard model” for Baha’i Centers, all of them the same. I think the nine-sided Las Vegas center is an excellent “standard” although some areas cannot have flat roofs because of rain and snow. Come up with a “standard” Baha’i Center that everyone can use, that can fit 50 people comfortably.
Darrick Evenson (September 9, 2015 at 11:15 PM)